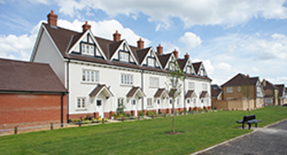
 We were retained by RMPA Services (a consortium consisting of Sir Robert McAlpine (Holdings) Ltd, W.S. Atkins and Sodexho Defence Services) to undertake and co-ordinate the planning and urban design of the development of a new army Garrison and subsequent redevelopment of surplus MoD land for a new mixed use ‘urban village’ comprising 2,600 homes to the south of Colchester in Essex. We also undertook negotiations on the conditions and legal agreements for all aspects of the developments. Involvement stemmed back to the original PFI bid stage in 1998 and included a large-scale public consultation exercise, which culminated in a resolution to grant planning permission, subject to conditions and a legal agreement, in December 2002.
We were retained by RMPA Services (a consortium consisting of Sir Robert McAlpine (Holdings) Ltd, W.S. Atkins and Sodexho Defence Services) to undertake and co-ordinate the planning and urban design of the development of a new army Garrison and subsequent redevelopment of surplus MoD land for a new mixed use ‘urban village’ comprising 2,600 homes to the south of Colchester in Essex. We also undertook negotiations on the conditions and legal agreements for all aspects of the developments. Involvement stemmed back to the original PFI bid stage in 1998 and included a large-scale public consultation exercise, which culminated in a resolution to grant planning permission, subject to conditions and a legal agreement, in December 2002.
 The PFI proposal formed two parts:
The PFI proposal formed two parts:
i) consolidation of the Garrison from an existing site of 300 hectares into largely new-build campus-style facilities within a single site of some 170 hectares, including the provision of green-links and recreational/open space;
ii) sale or transfer of around 130 hectares of surplus land for a new urban village to include housing and some mixed use, community facilities and recreational/open space. The retention of a number of listed Grade I and II buildings and a former military layout of great historic significance, was a key consideration in the formulation of the proposals.
We prepared an ‘Urban Design Framework and Design Code’ to guide future developers, which in turn influenced a series of design briefs prepared by the Council and adopted as Supplementary Planning Guidance. The Practice were also key players influencing the emerging Local Plan, running in parallel with the submitted applications.


